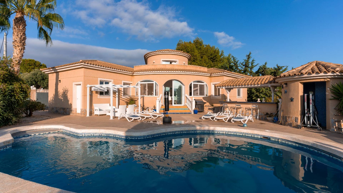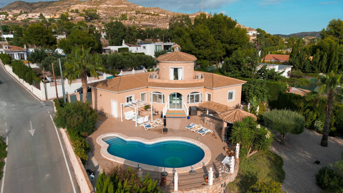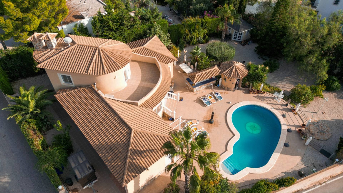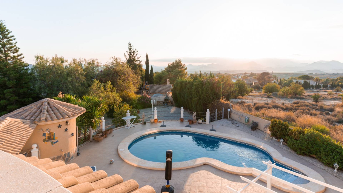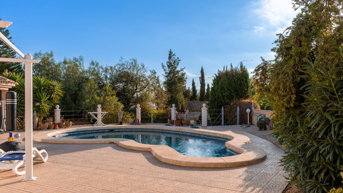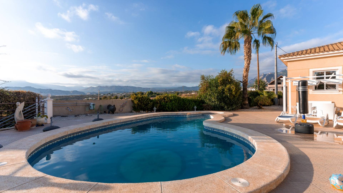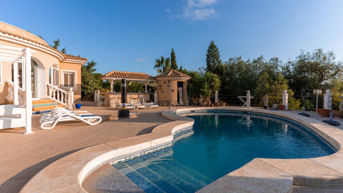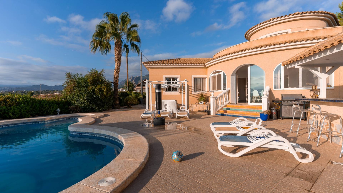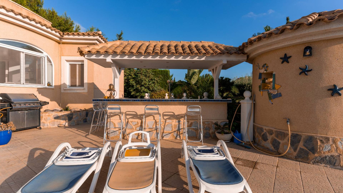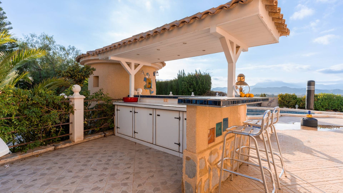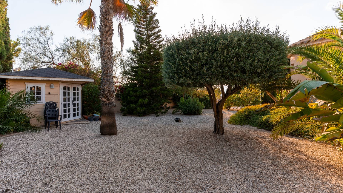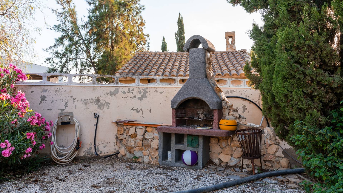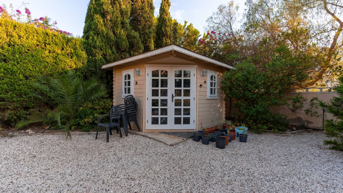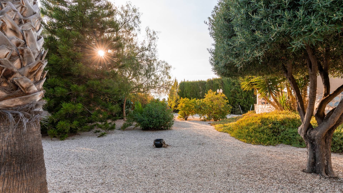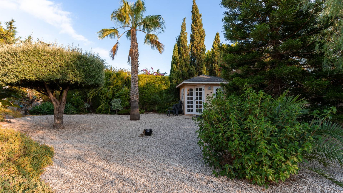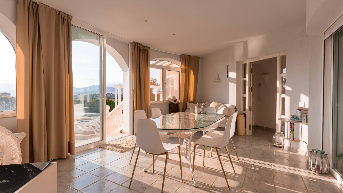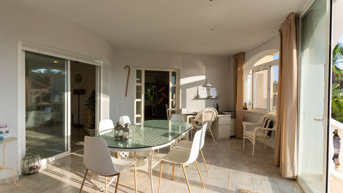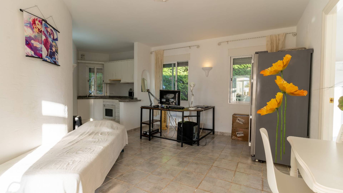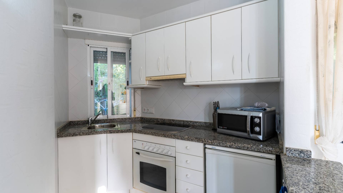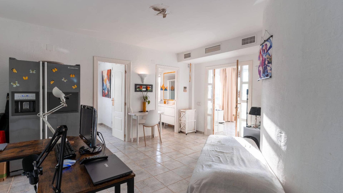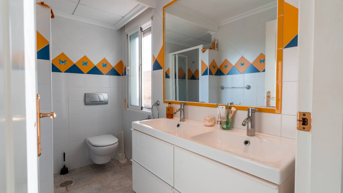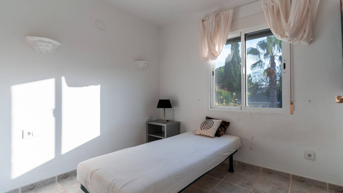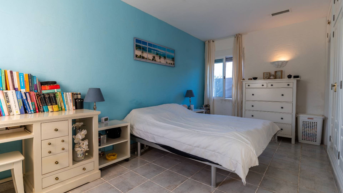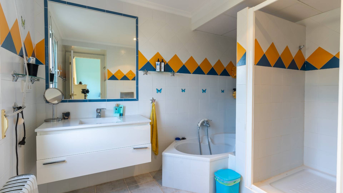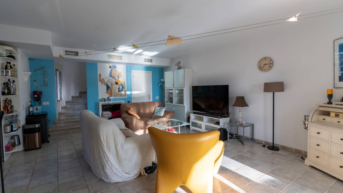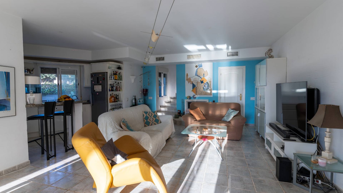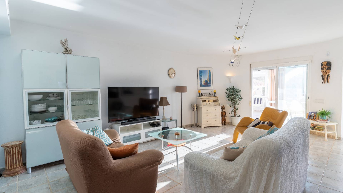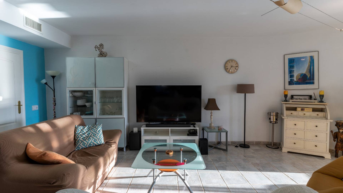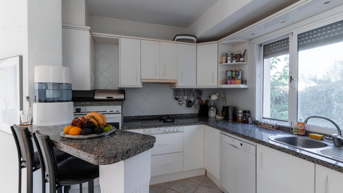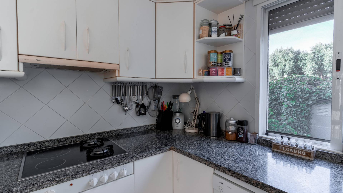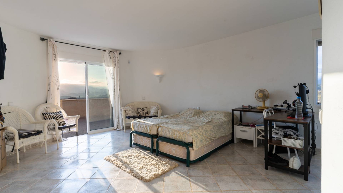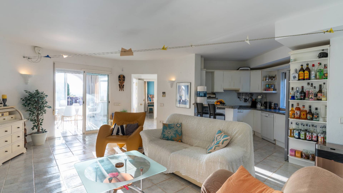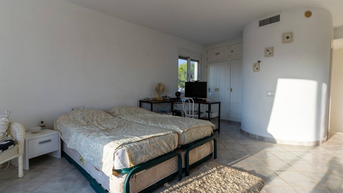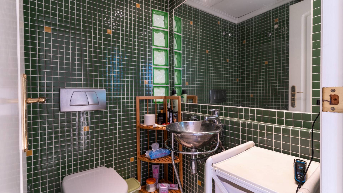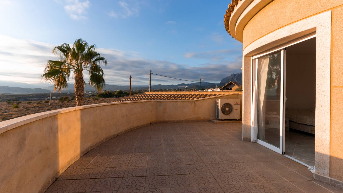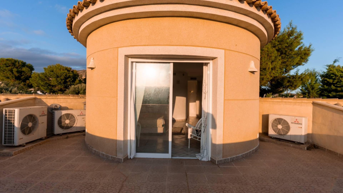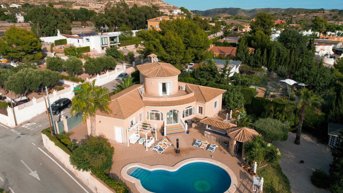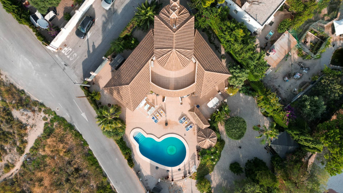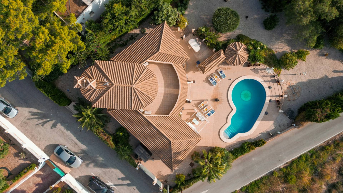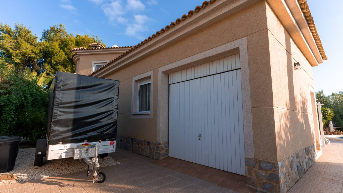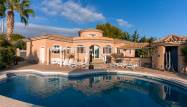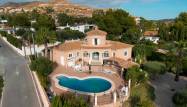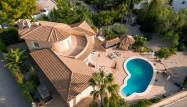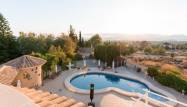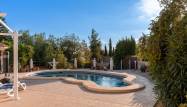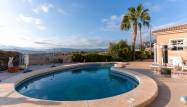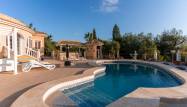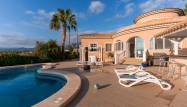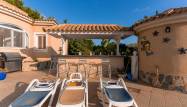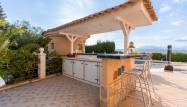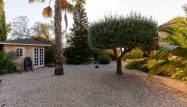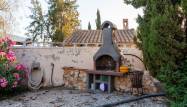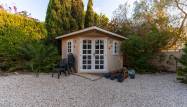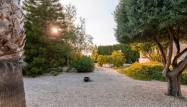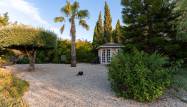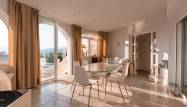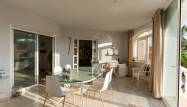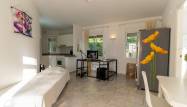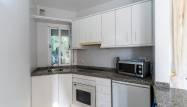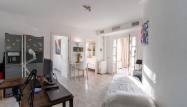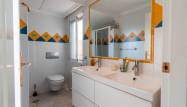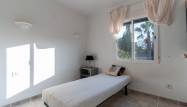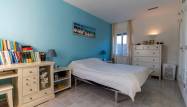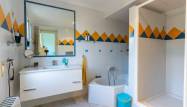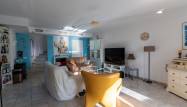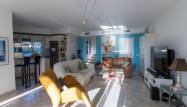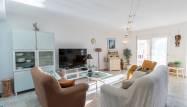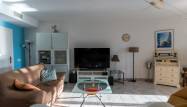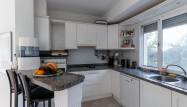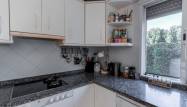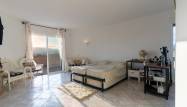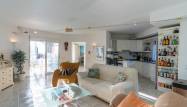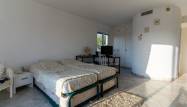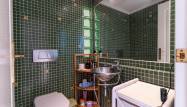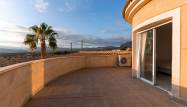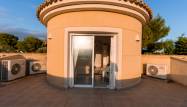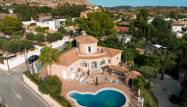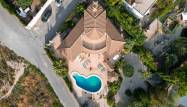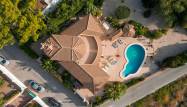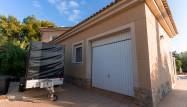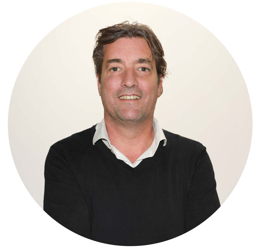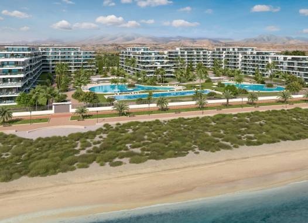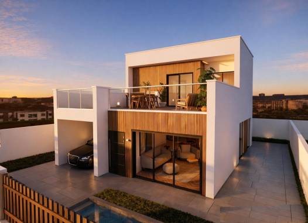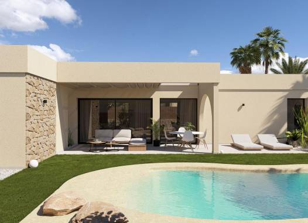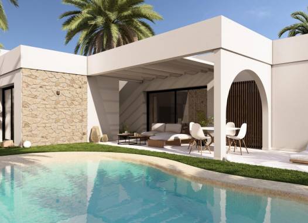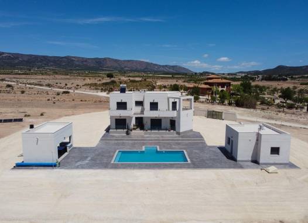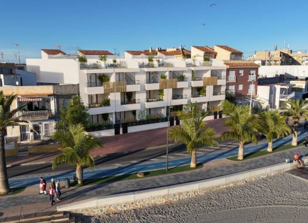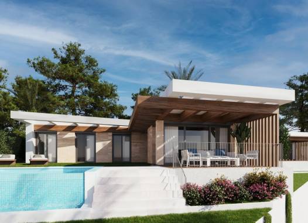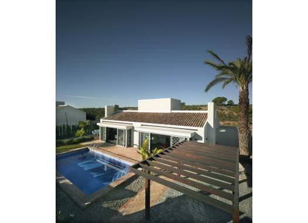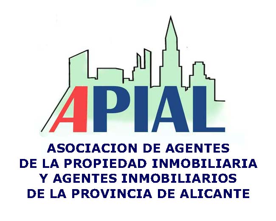Beautiful villa in Busot with mountain view
Ref.: cwg820
Villa
Resale
Details
-
240m2
-
1.062m2
-
3
-
3
-
Characteristics

Description
Beautiful villa in Busot with mountain view
Villa/estate with pool (built in 2001) with livable surface of 240 m2 and a 1.062m2 land plot is situated in the area Pisnella, Busot. Busot is a small and quaint 13 century medieval Spanish village situated only a few minutes drive away from the vibrant coast. El Campello, its nearest beach resort, is a mere 6 km drive, 20 min from Alicante airport. Close by amenities golf course Bonalba, Caves of Canelobre, Benidorm, Alicante Old Town.
Interior
The large villa, with fluid Spanish contours, has a modern and tasteful touch. The estate is surrounded with walls which give a great sense of privacy while still maintaining the views over the sea and mountains. The main building has an adjacent apartment, with separate entry, both exiting towards a large terrace. There is sufficient space to either enjoy the sun or shade. The views on the mountains and coastal line (direction Alicante) are breathtaking.
The estate has 3 bedrooms with each its own bathroom. There are two completely furnished kitchen and two living rooms. Air Conditioning (warm and cold functions) can be regulated for each room separately. Fire place with ventilation for lumber fire. All windows are fitted with aluminum shutters, mosquito window nets, and all windows have double glass.
Outside one can enjoy a large partially roofed terrace and a nicely formed designer swimming pool with its iconic logo. Alongside the pool there is a shower cabin with a toilet to rinse off. The terrace has a cozy bar with a decent amount of storage space and various kitchen facilities such as a sink and a fridge. The garden contains a stone barbecue and has lots of flora, including several beautiful palm trees. At the rear of the garden one will find a wooden cabin/shed for extra storage.
The garage is large enough for a car, includes washing facilities and offers additional storage space.
Interior Lower floor:
Living room/salon 32m2 incl. Fireplace (satellite tv, phone and internet connection). Completely decorated kitchen 7m2 incl. dining bar fridge, freezer, oven, dishwasher, etc.
Bath room 7m2 (shower, bath, double sink and own toilet)
Bedroom 16m2 (room for large queen bed and enough room in its well designed built-in closets). Garage 16m2 (room for washing machine, dryer and storage)
Tower level (1st floor):
Salon/bedroom 29m2 (room for queen size beds with storage space built-in, access to own terrace). Bathroom 4m2 (sink, washing table, toilet)
Terrace 8m2
Ground Floor-adjacent apartment
Spacious Living room 17m2
Kitchen 5m2 (large American style fridge, oven, washing machine and sink) Bathroom 4m2 (shower, double sink and toilet)
Bedroom 9m2 (room for king size bed and build-in closets)
Shaded Terrace (ground floor, outside)
11m2 terrace
Serre with views over the swimming pool, garden and the Spanish landscapes Swimming pool
Designer shaped swimming pool, well situated in a sunny area, and LED lightning Separate pool cabin with shower and toilet adjacent to the pool
Around the pool you will find a large terrace with anti-slip tiles, space for pool beds and umbrellas. The low maintenance pool has several features for kids and has its own access to pump installation.
Garden
Sub-tropical garden with many plant and tree varieties, including an automated plant watering installation. Many quaint terrace areas, including an open stone barbecue and exterior terrace bar with mini-kitchen.
Location
Videos
360 view
Economy
This info given here is subject to errors and do not form part of any contract. The offer can be changed or withdrawn without notice. Prices do not include purchase costs.
Currency exchange
- Pounds: 517.353 GBP
- Russian ruble: 517.353 RUB
- Swiss franc: 542.819 CHF
- Chinese yuan: 4.893.578 CNY
- Dollar: 707.693 USD
- Swedish krona: 6.315.033 SEK
- The Norwegian crown: 6.730.343 NOK









