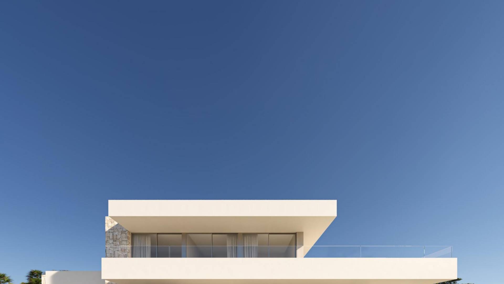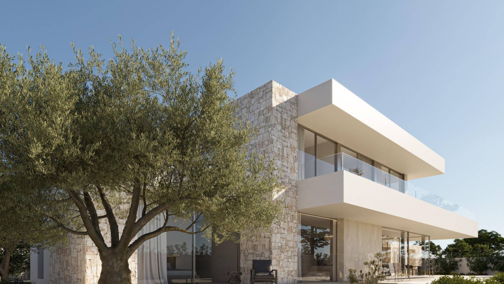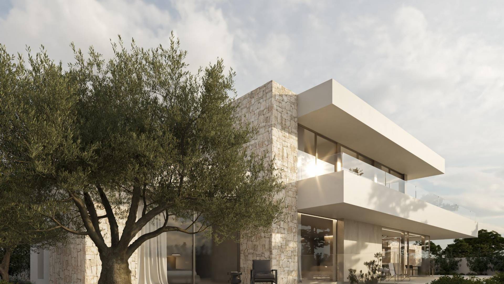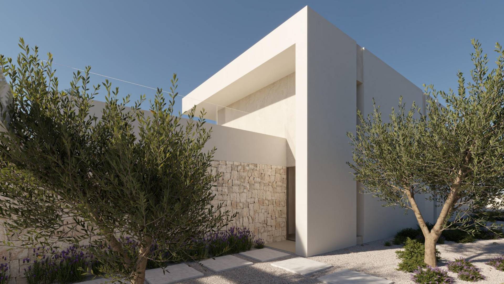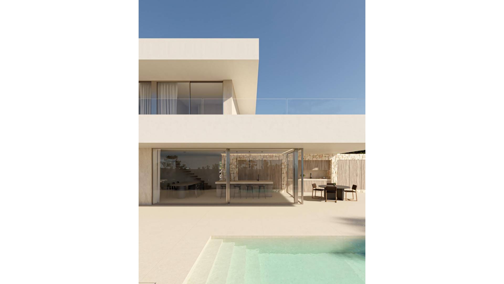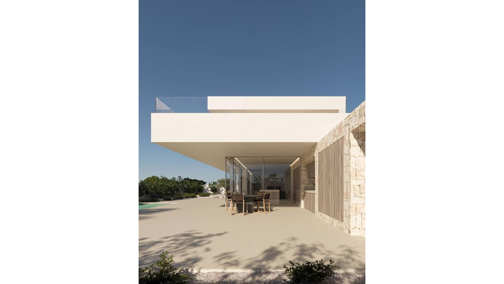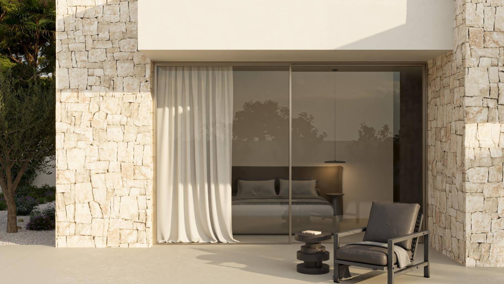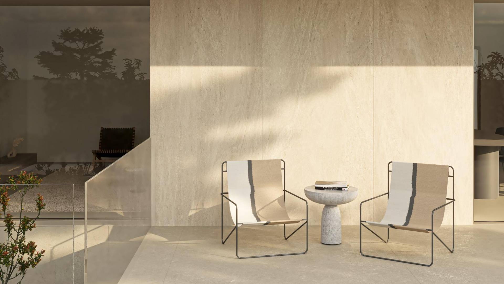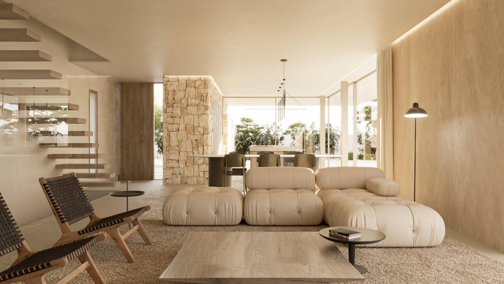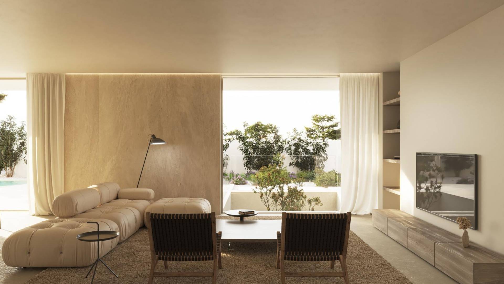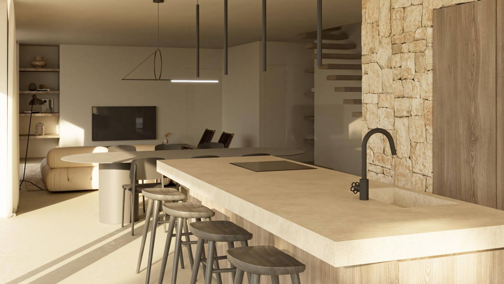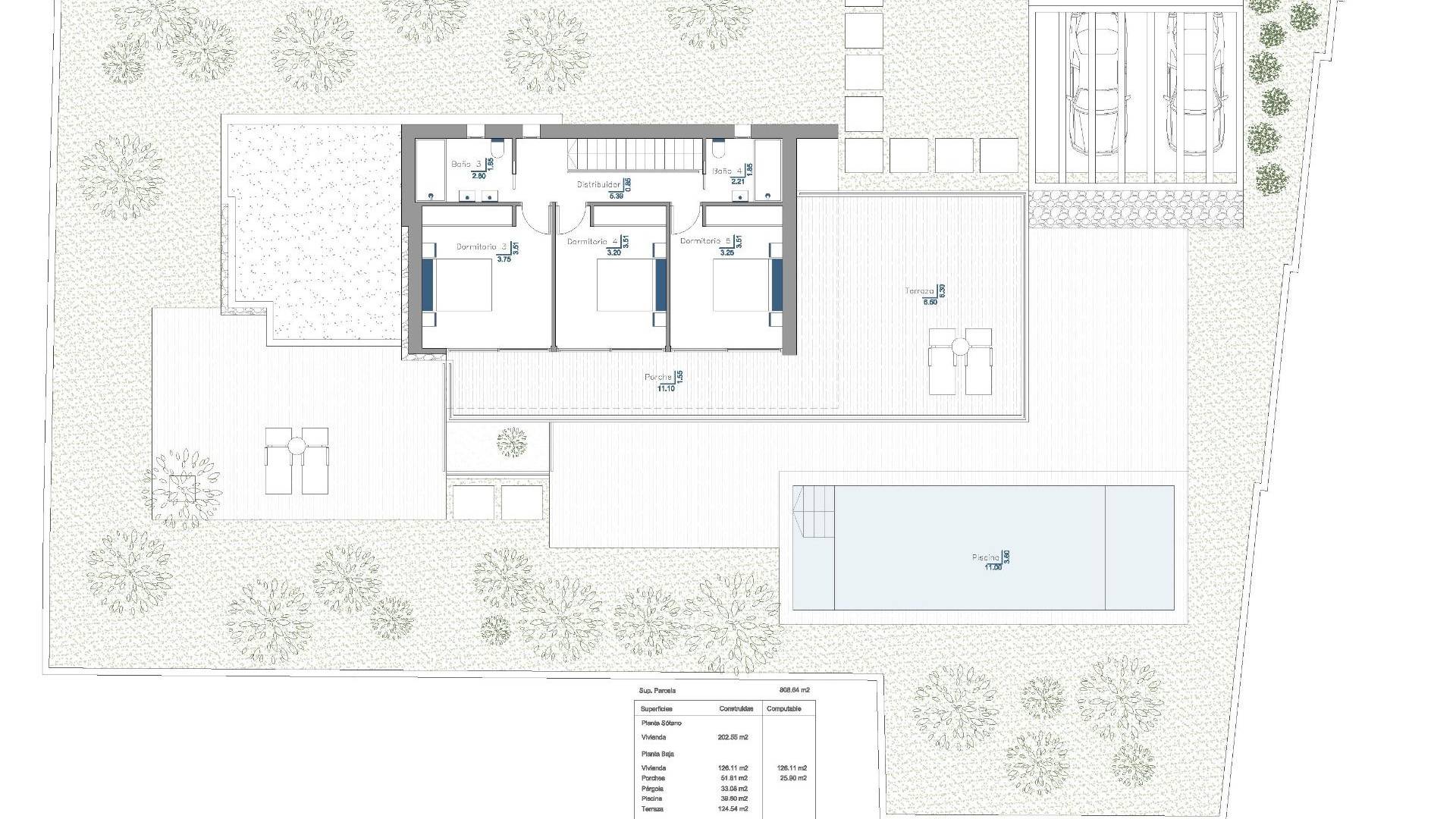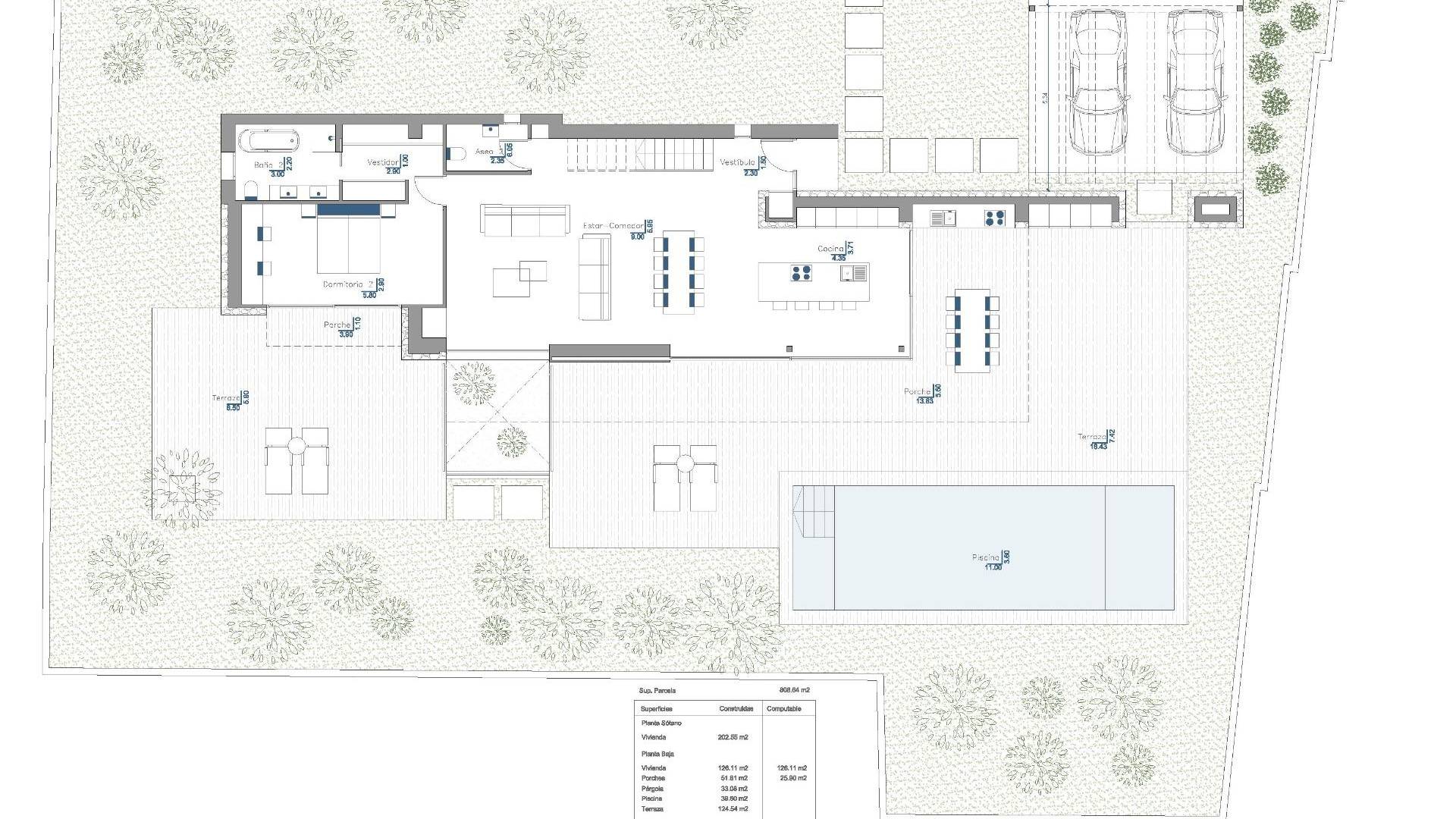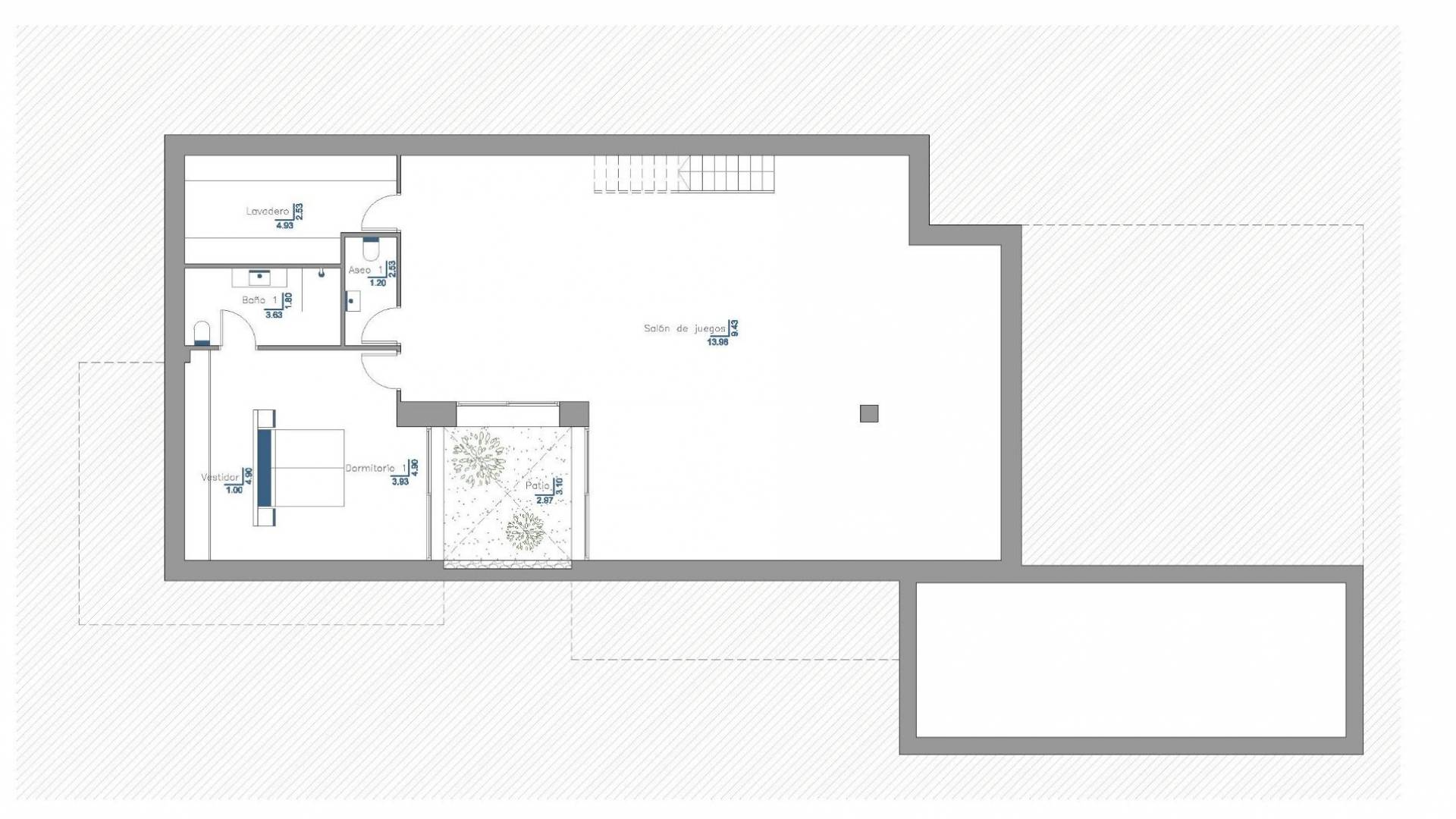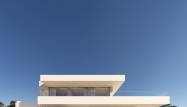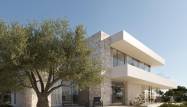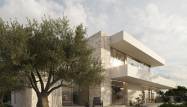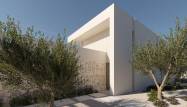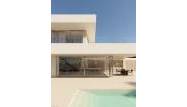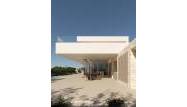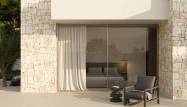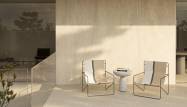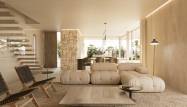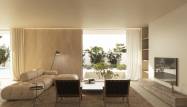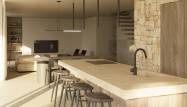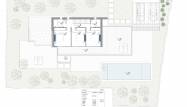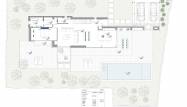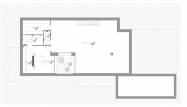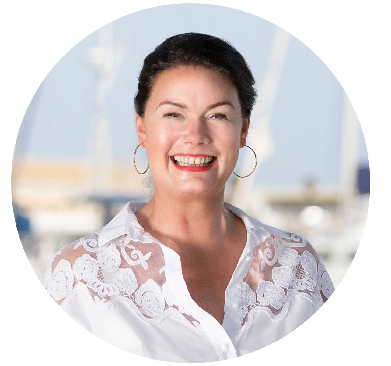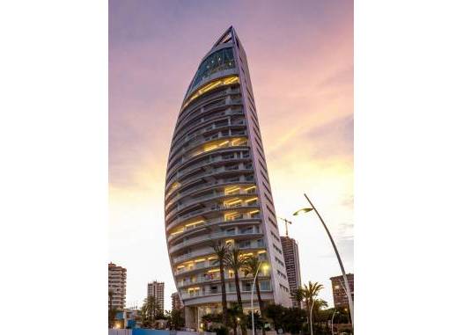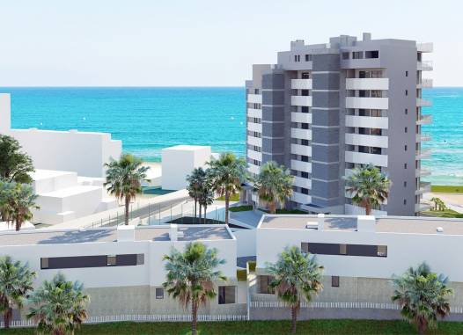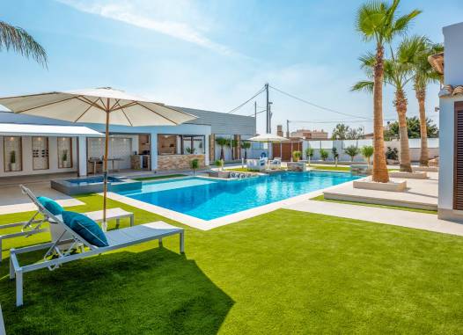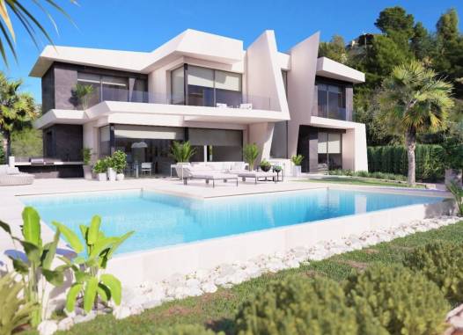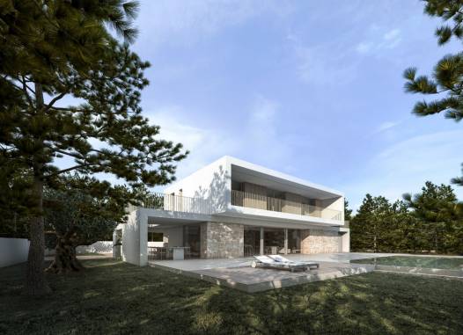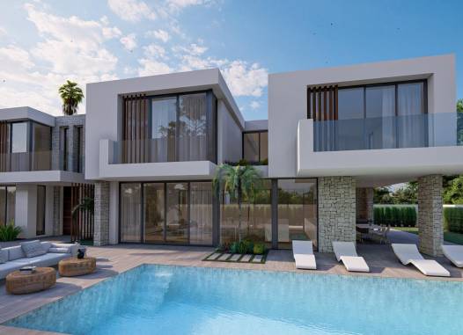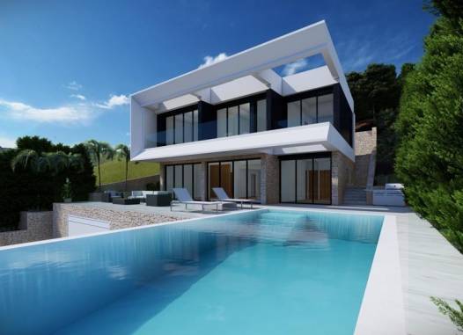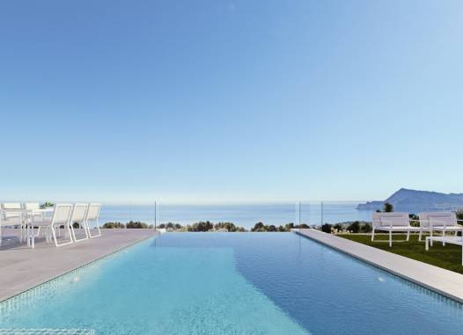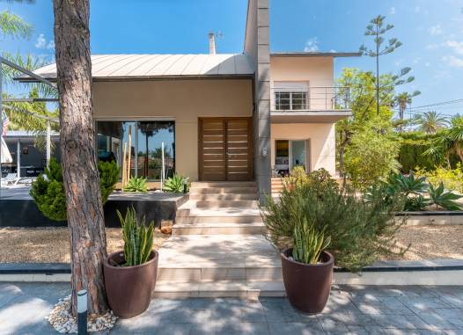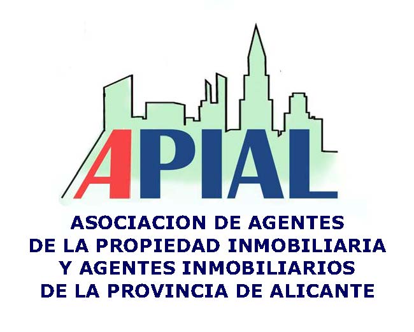Alicante -
Moraira_Teulada
Andrago
Ref.: N7894
Villa
New Build
Details
-
404m2
-
808m2
-
5
-
4
-
Characteristics

Description
NEW BUILD VILA IN MORAIRA New Build villa in Moraira situated in the well known area of L'Andragó. It is only 350m from the Andragó cove and approximately 200m from the promenade next to the road that leads to Moraira and the various shops and restaurants, all very close by. The house will be built with the high qualities. Living area, terraces and pergola are 680 m2. It has 5 bedrooms, 4 bathrooms and two guest toilets. Modern kitchen with island all appliances, outdoor summer kitchen, large multipurpose basement, with the possibility of use as a gym, games room or even a separate flat. The basement is illuminated and ventilated through an English patio. The house, garden and swimming pool are all on the same level, so that the whole garden can be enjoyed. Inside the plot there is a large pergola to park two cars. From the upper floor there are interesting sea views. The house has an exquisite design, with many details in natural dry stone, as well as a lush garden. Features: - TV sockets in living room and all bedrooms. Provision for internet sockets. - Forced ventilation system in the house with inlet and outlet points on the roof. - Underfloor heating by means of Aerotermia system (consisting of a high efficiency heat pump to supply both underfloor heating and domestic hot water). - Water accumulator connected to the aerothermal system of 200 L. - A.A. by semiconductors, with individual activation in each room. - Exterior carpentry in lacquered aluminium, Technal brand. Thermal break, security glass + insulating chamber and solar control. Tilt and turn system in casement windows. - Modern kitchen with laminated or lacquered doors, drawer units with locking brakes, porcelain tiled bench, including fitting in gap between bench and wall cupboards. - Electrical appliances included: oven, microwave, ceramic hob, extractor hood, refrigerator and dishwasher of Bosch or similar brand. - Bathroom fittings: Roca or Villeroy & Bosch brand wall-hung w.c. Washbasins with built-in wall-mounted wall units, with mirror and wall light. - Interior carpentry: with smooth white lacquered doors with concealed hinges and magnetic lock. - Wardrobes in bedrooms with lacquered or lacobel glass doors. Including textile-finish interior module with shelf and hanging rail. - Swimming pool with 40 m2 of water, interior staircase, LED underwater spotlights. Includes filter, pump, electrical panel and pre-installation for heating. Interior finished with mosaic. - Garden with automatic watering system. Includes various types of plants and shrubs. The entire surface of the garden will be finished in gravel with geotextile mesh underneath to prevent weeds. - Intercom and pedestrian gate in the street. - Purification system through connection to the general sewerage system. - Ten-year insurance. Details Expected completion date is June 2025.
Location
Economy
This info given here is subject to errors and do not form part of any contract. The offer can be changed or withdrawn without notice. Prices do not include purchase costs.
Currency exchange
- Pounds: 1.411.955 GBP
- Russian ruble: 1.411.955 RUB
- Swiss franc: 1.607.760 CHF
- Chinese yuan: 12.836.670 CNY
- Dollar: 1.772.760 USD
- Swedish krona: 19.205.670 SEK
- The Norwegian crown: 19.318.200 NOK






