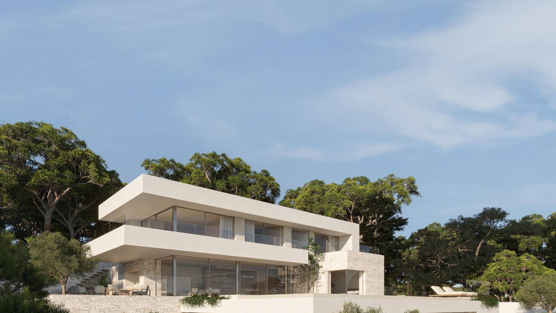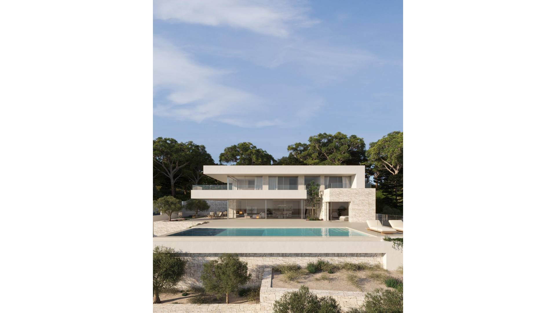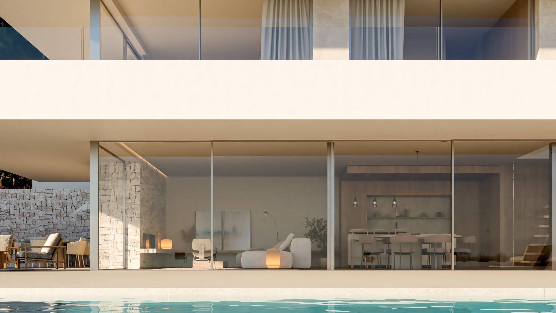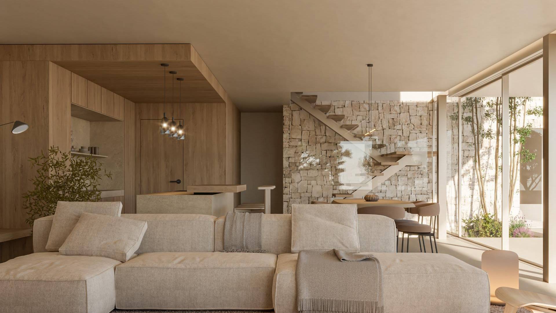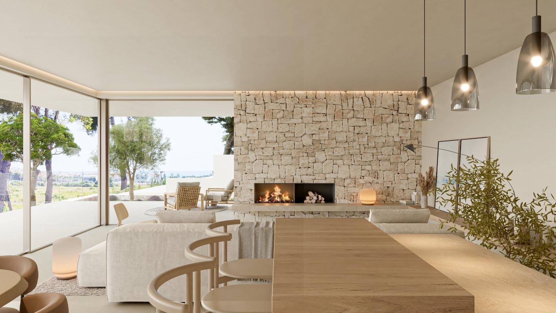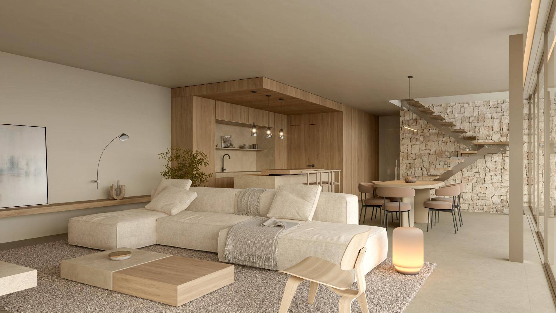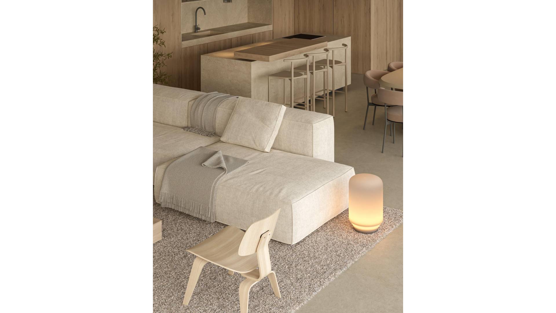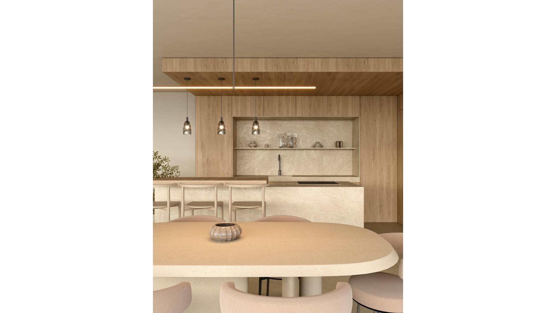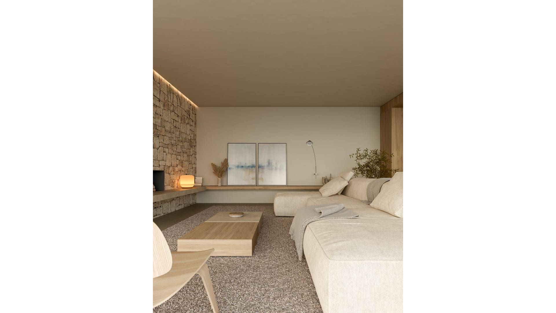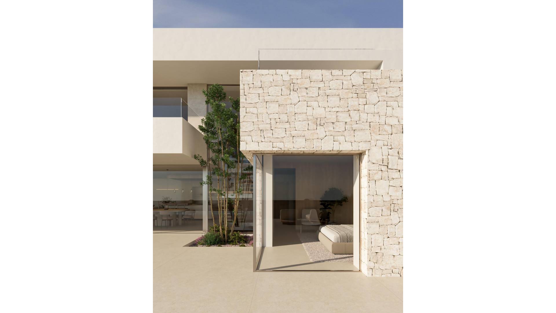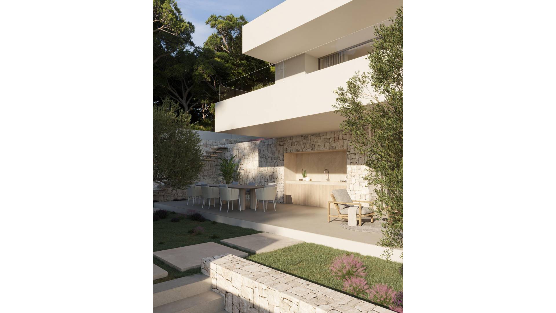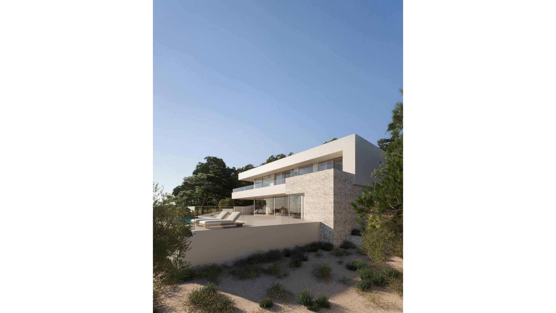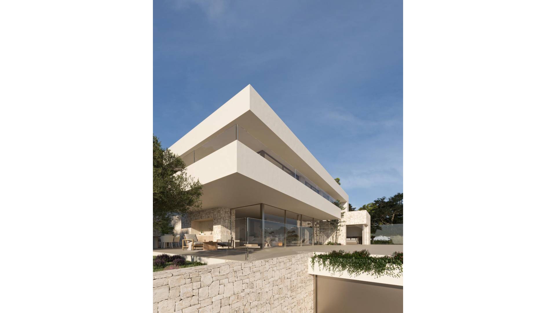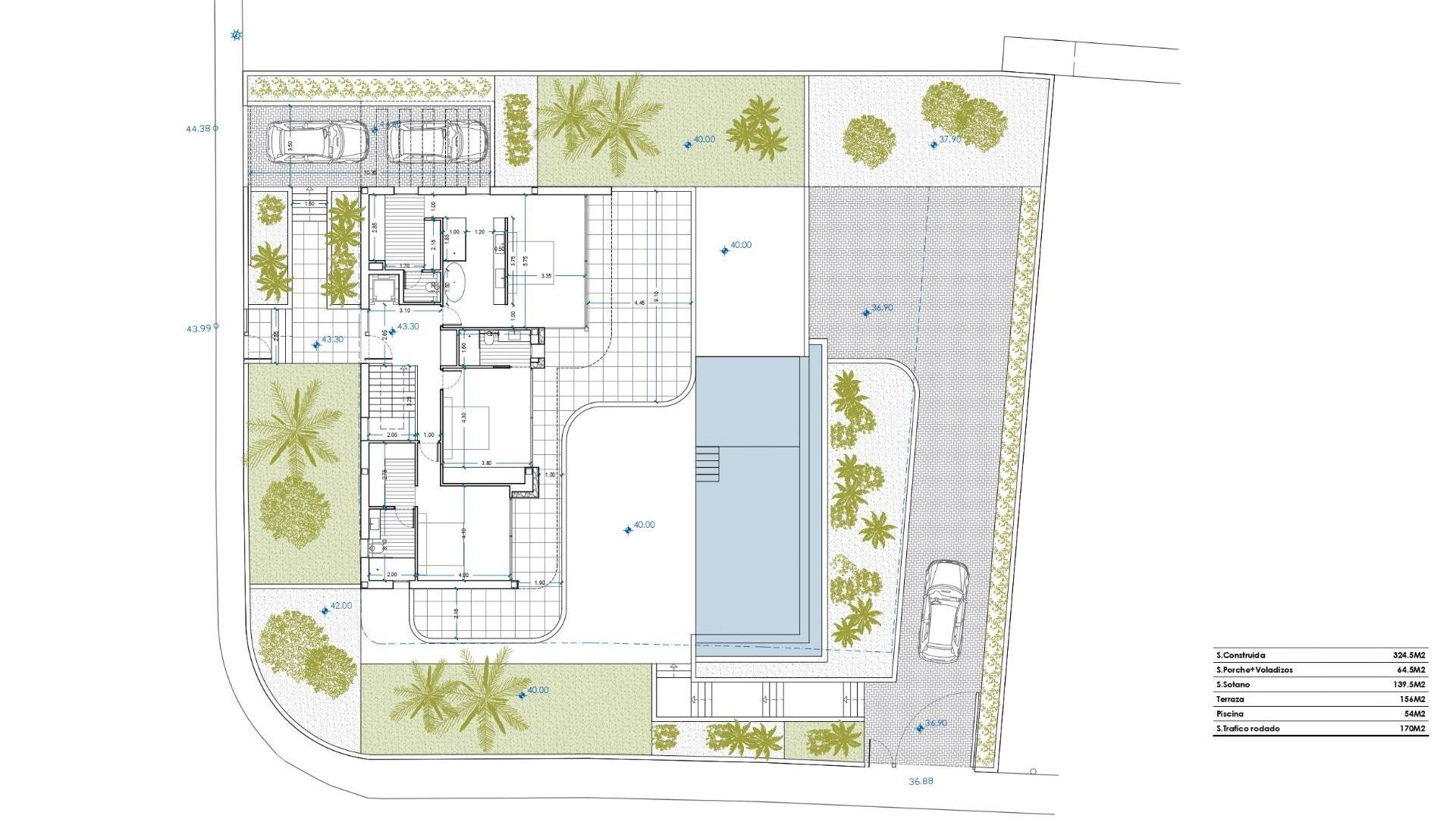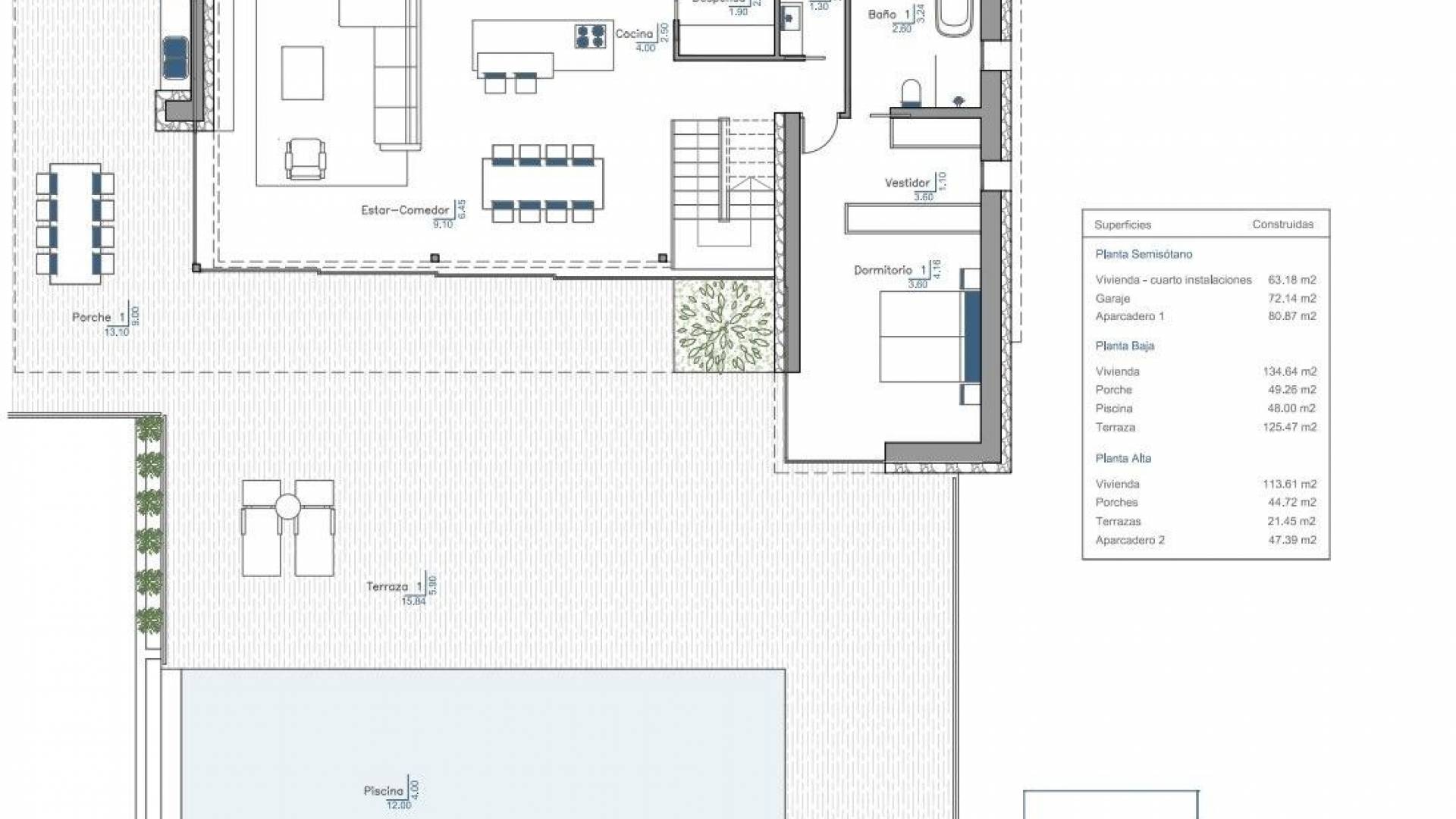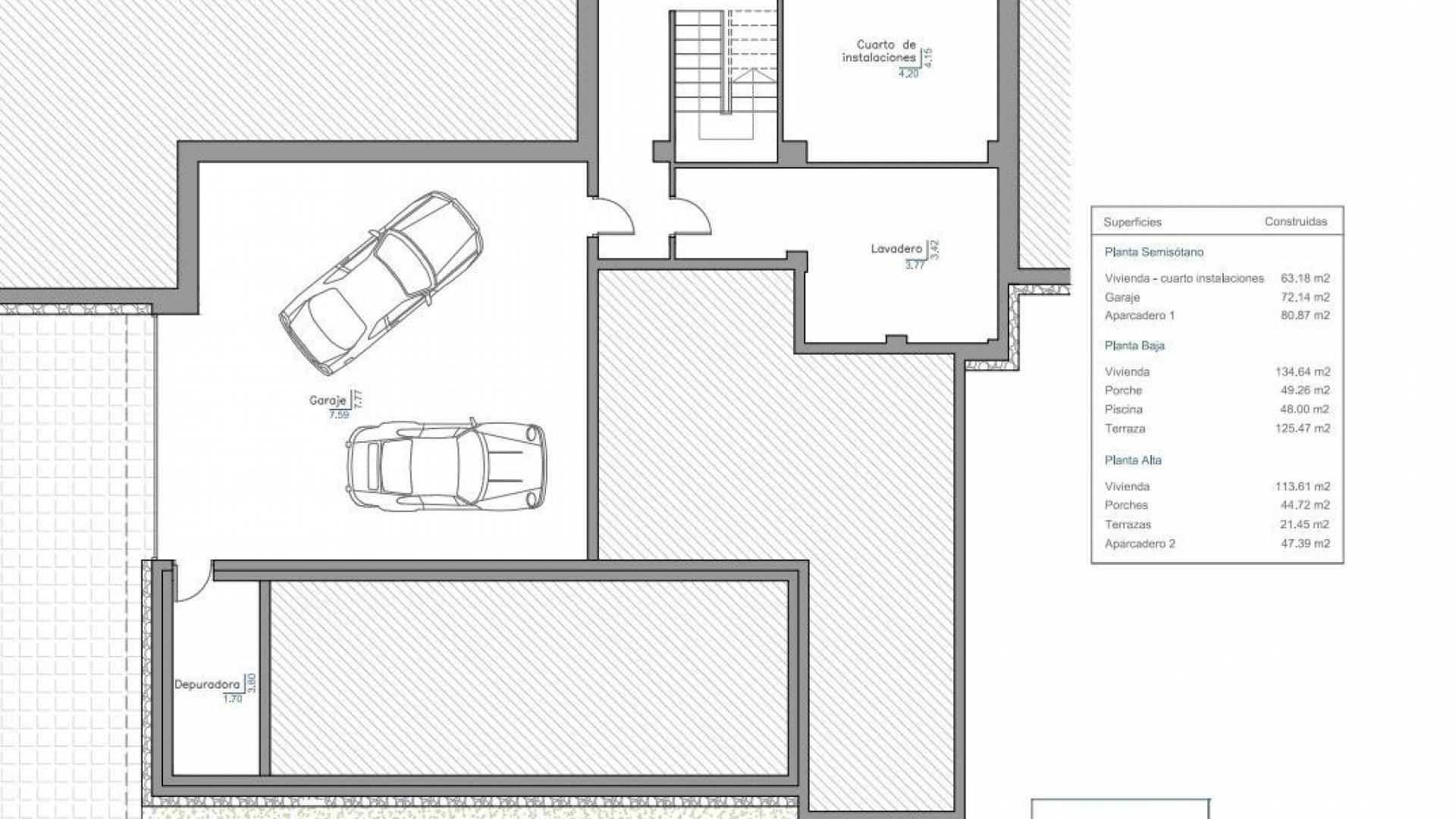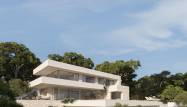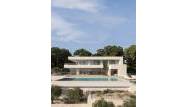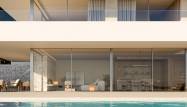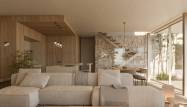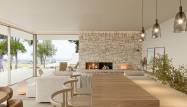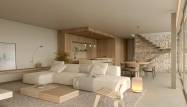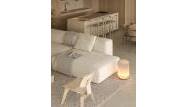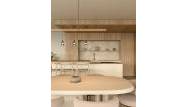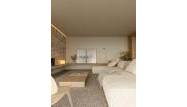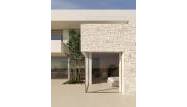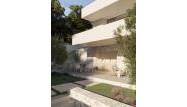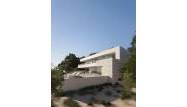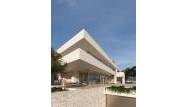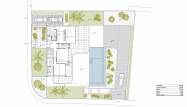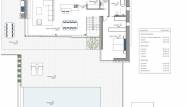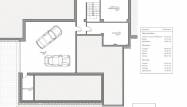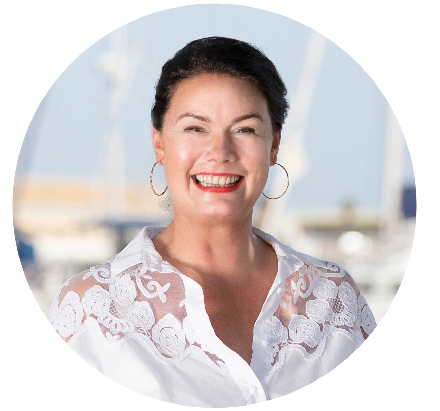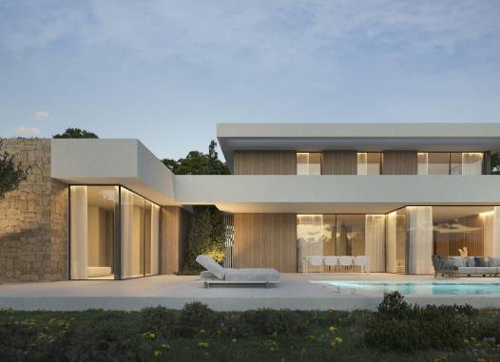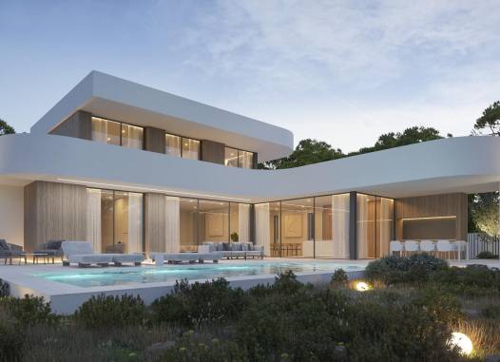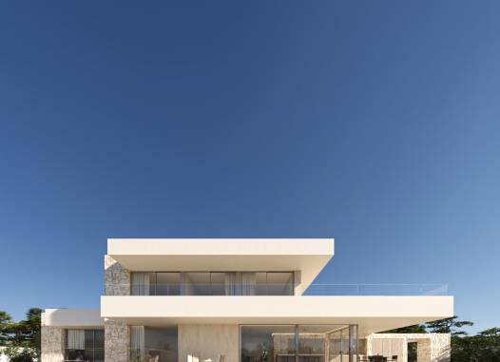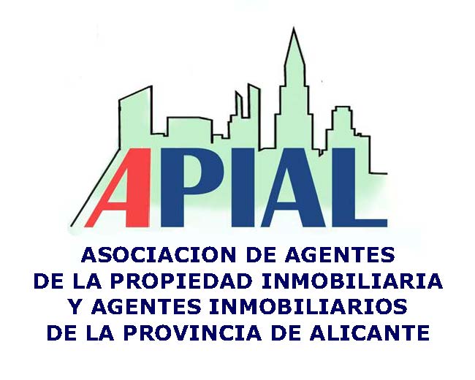Alicante -
Moraira_Teulada
La Sabatera
Ref.: SP0708
Villa
New Build
Details
-
311m2
-
977m2
-
4
-
4
-
Characteristics

Description
NEW BUILD VILLA IN MORAIRA WITH THE SEA VIEWS New Build exceptional villa combining elegance, quality and panoramic sea views. Set on a plot of 977 m² with two pedestrian and vehicle accesses, including one through the communal area of the urbanisation, this property offers an exclusive lifestyle within walking distance to the beaches and the centre of Moraira. The luxury villa is distributed over 3 floors, standing out for its impressive details and the best qualities: GROUND FLOOR: Spacious light-flooded living room next to the open plan kitchen with island, a guest toilet and a bedroom with bathroom en suite. Outside, we find the dazzling infinity pool, surrounded by a large terrace and the barbecue area. TOP FLOOR: 3 spacious bedrooms, each with its own en-suite bathroom, offering privacy and comfort. BASEMENT FLOOR: Houses a double garage and laundry room, providing functional and practical space. This villa comes equipped with the best amenities and high-end finishes, including: Technical carpentry with safety glass; Fully fitted kitchen with Siemens appliances; Prestigious Roca brand bathrooms and taps; LED lighting; Aerothermal system for hot water and underfloor heating; Ducted air conditioning (hot and cold) throughout; Solar panels; Fitted wardrobes; Electric blinds; Interior alarm, pre-installation for exterior alarm and security cameras ; Automatic access gates; Energy classification A. Rectangular swimming pool with overflow system of 48m2 ; Barbecue area; ;Perfectly designed garden. This project is part of an exclusive development comprising six modern homes, each with its own parking. Plot 1 houses this majestic villa, offering a unique opportunity for those looking for a luxury residence in a peaceful and privileged environment.
Location
Economy
This info given here is subject to errors and do not form part of any contract. The offer can be changed or withdrawn without notice. Prices do not include purchase costs.
Currency exchange
- Pounds: 1.502.911 GBP
- Russian ruble: 1.502.911 RUB
- Swiss franc: 1.698.477 CHF
- Chinese yuan: 13.765.505 CNY
- Dollar: 1.886.693 USD
- Swedish krona: 20.933.303 SEK
- The Norwegian crown: 21.505.935 NOK






