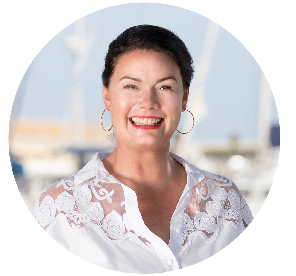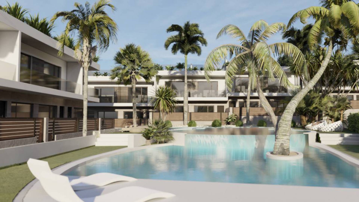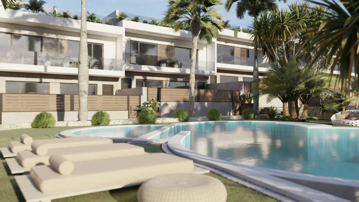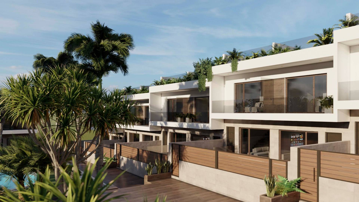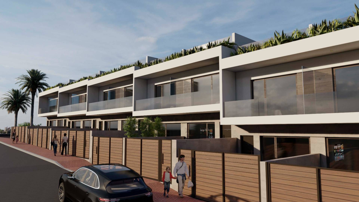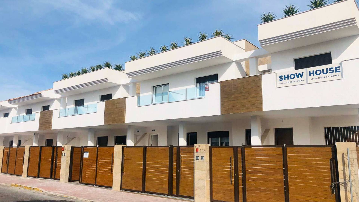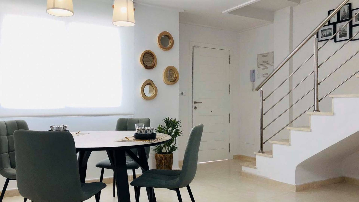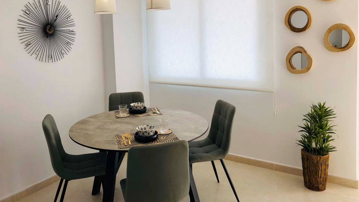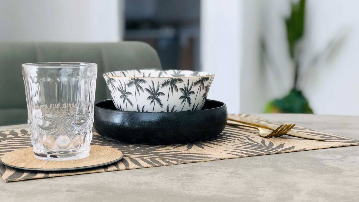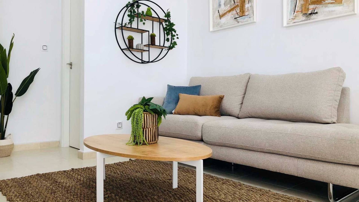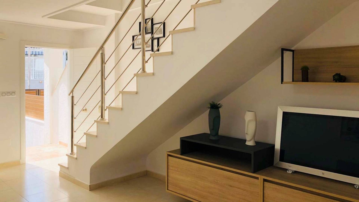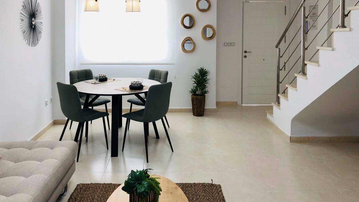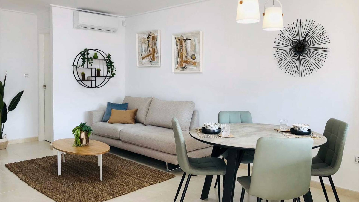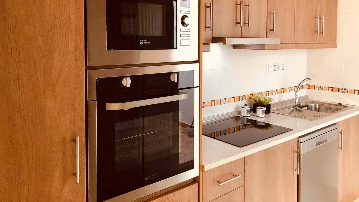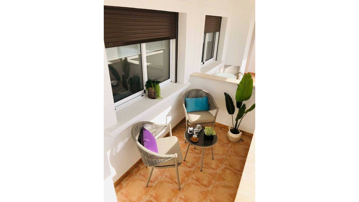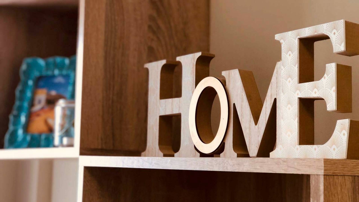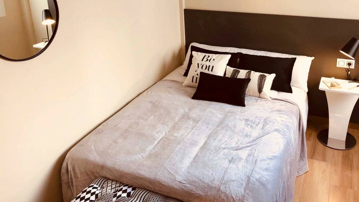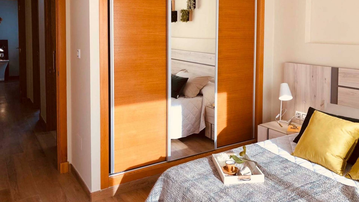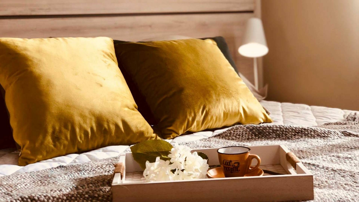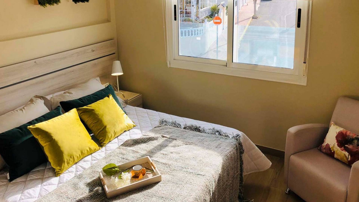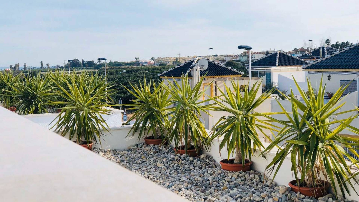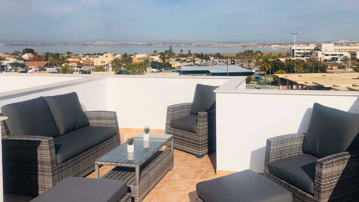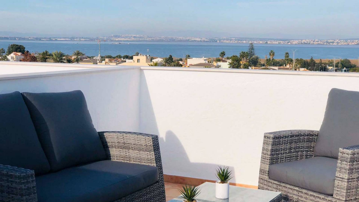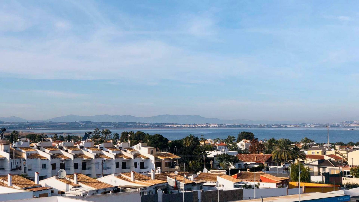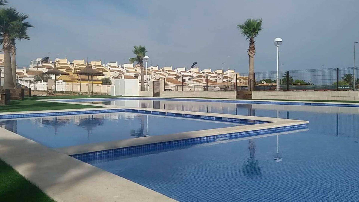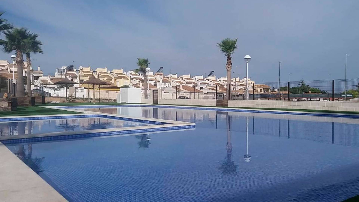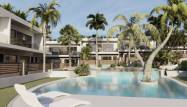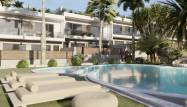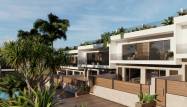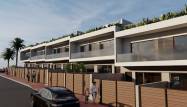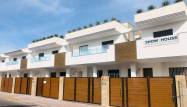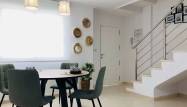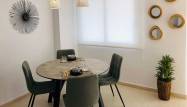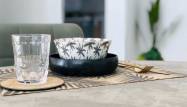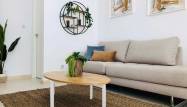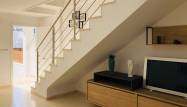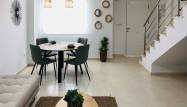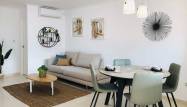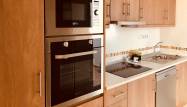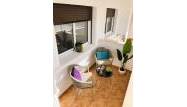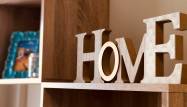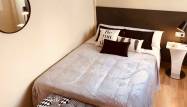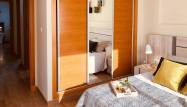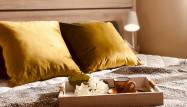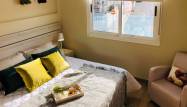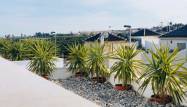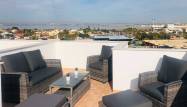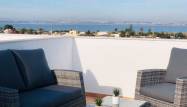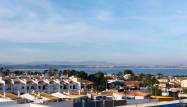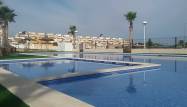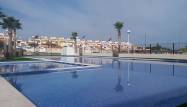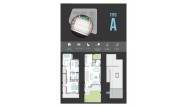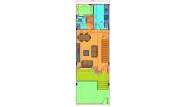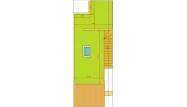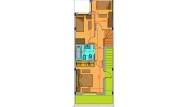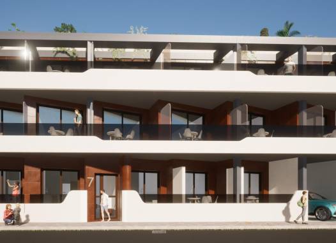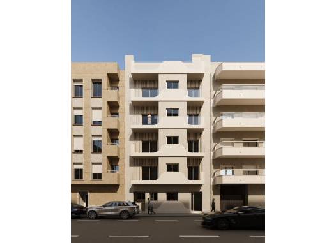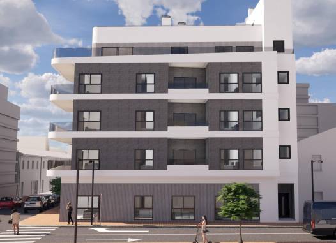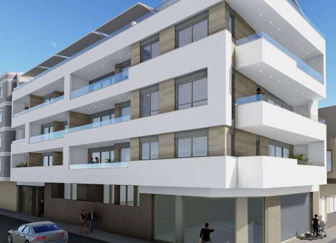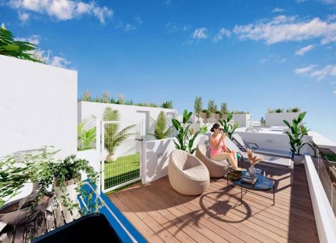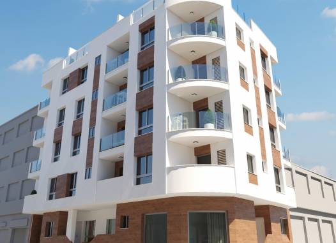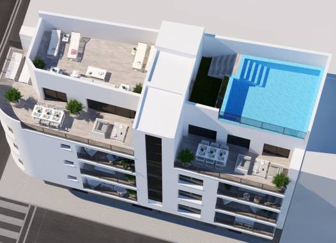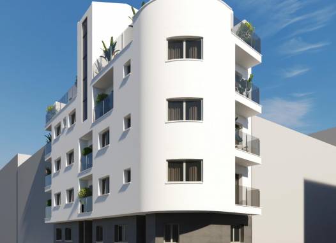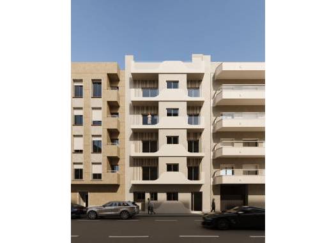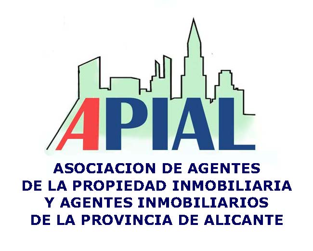Lagunas de Torrevieja
Ссылка: CWG322
Townhouse / Duplex
Новая сборка
Детали
-
75m2
-
120m2
-
3
-
2
-
-
Характеристики

Описание
The Residential "Los Altos de La Laguna" is located in the "Los Balcones" area in the municipality of Torrevieja; an area of villas, residential and parks, located in the equidistance of just three minutes on foot from the "Hotel Doña Monse", the "Parque de Los Balcones" and the "University Hospital of Torrevieja". A whole area with cafes, supermarkets and pharmacy.
From the "solarium" of each of our 17 homes, according to its orientation, enjoy its privileged panoramic views of the sea, the lagoon and the famous Salinas de Torrevieja. The Residential consists of 72 duplex homes, 17 of which have 3 bedrooms and 2 bathrooms, and the remaining 55 are 3 bedrooms and 3 bathrooms. Its common areas have landscaped spaces and a pool with beach area for children
Our 17 homes, of classic style, are equipped with the following high quality components: • Fully furnished kitchen, equipped with high and low cabinets, and electric boiler. • Complete faucet that guarantees low consumption and porcelain toilets. • Telecommunications connection socket. • Pre-installation of air conditioning, through ducts in the bedroom. • Depending on the location of the home, it has an indoor parking space on the porch, or a parking space assigned outside, next to one of the Residential entrances. • Separation between Duplex made with "imitation wood" aluminum slats, just like the blinds. • Smooth paint throughout the house. • Exterior finishes with stucco and porcelain tiles. • Planter in the "solarium".
The second Phase, is composed by 55 houses of Mediterranean-Modern style, of taking care of design and functionality. These homes, built in reinforced concrete structure on ventilated sanitary floor, have double brick partition walls 11 and 7, and 6 cm material; interior extruded acoustic thermal, exterior stucco shaved and porcelain-plated, with water-repellent material, and plaster interior sprayed with machine and smooth paint.
The prominence of natural light offers homes illuminated by large windows and open spaces, features that can only be provided by the "SCHÜCO" windows, equipped with a thermal bridge break, solar protection glass, energy optimizers, with "wood effect" on the outside and white inside.
All homes have 3 bedrooms, 3 bathrooms in "suite", full lined wardrobes, with drawers and porcelain floors. The bathrooms have a skylight that allows you to enjoy natural light, along with its complete kit of sanitary ware, washbasin, shower and screen, where you can enjoy the hot water by aerotermia. Other elements: • Pre-installation of air conditioning. • 80 liter accumulator. • Glass railings. • Terraces protected with anti-damp sheets. • Planter in "solarium". • Parking place.
Место нахождения
Видео
экономика
Эта информация может подвеграться изменениям и не является частью будущего контракта. Предложение может быть изменено или отозвано без предварительного уведомления. Расходы на покупку не включены в цену обьекта
Обмен валют
- Фунтов стерлингов: 158.709 GBP
- Русский рубль: 158.709 RUB
- Швейцарский франк: 181.610 CHF
- Китайский юань: 1.491.853 CNY
- Доллар: 205.027 USD
- шведская крона: 2.208.938 SEK
- Норвежская корона: 2.257.038 NOK
Контакт
